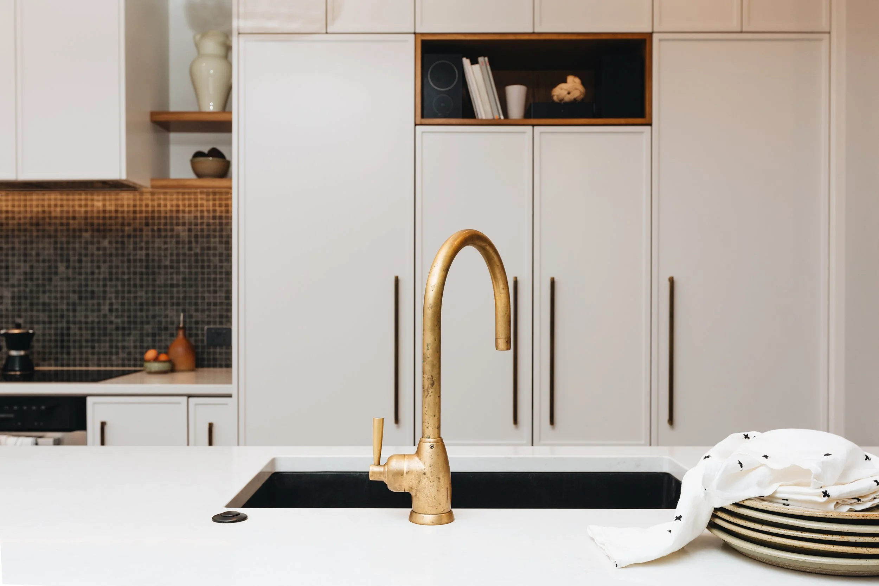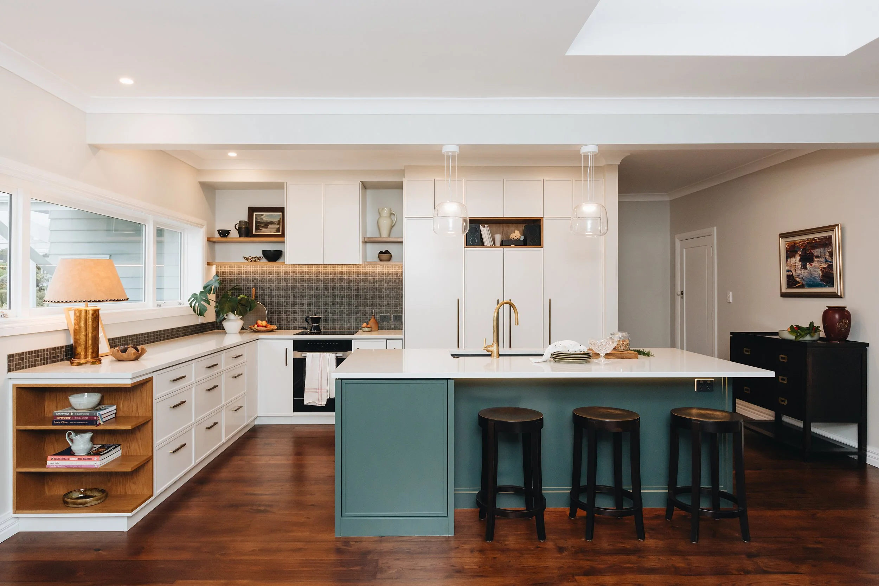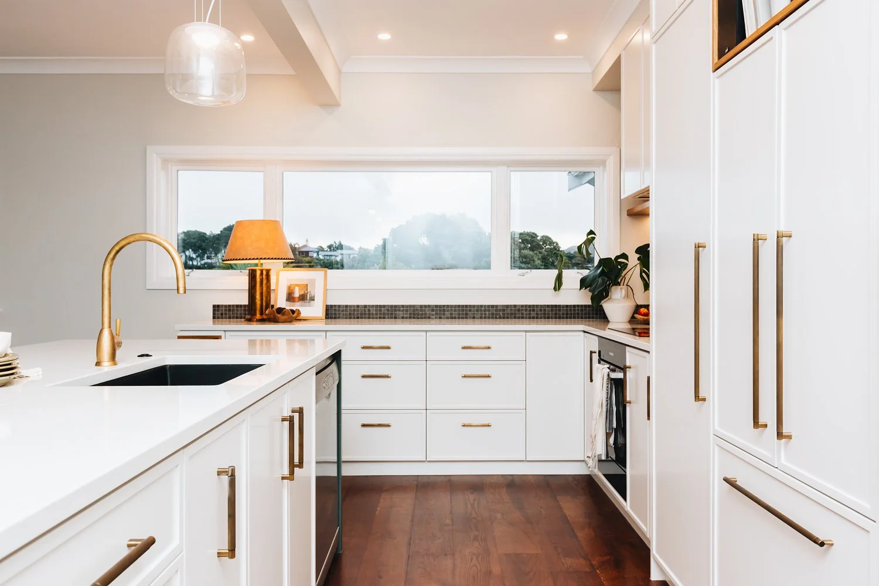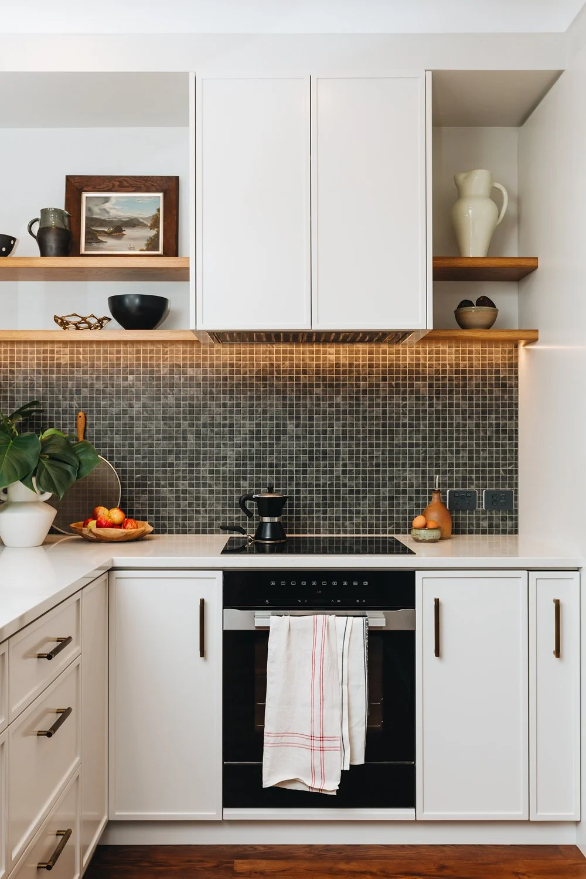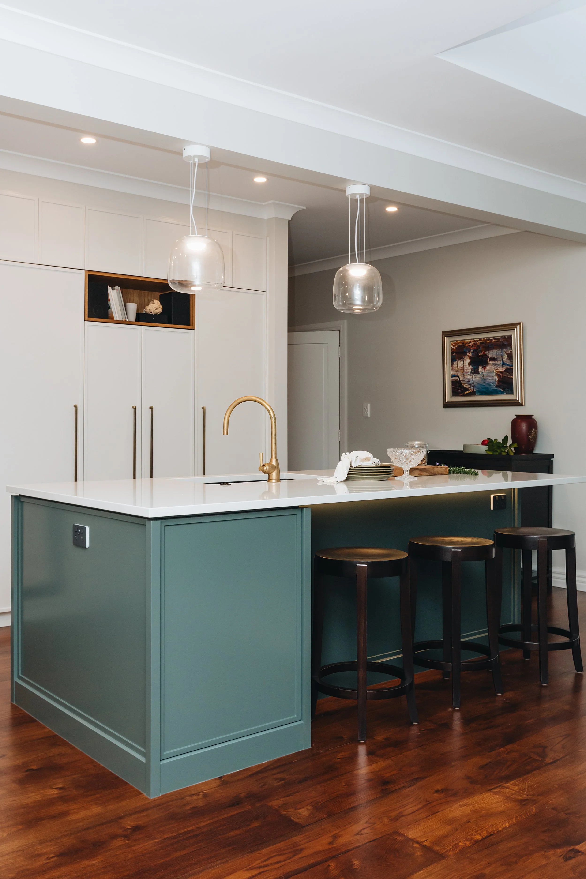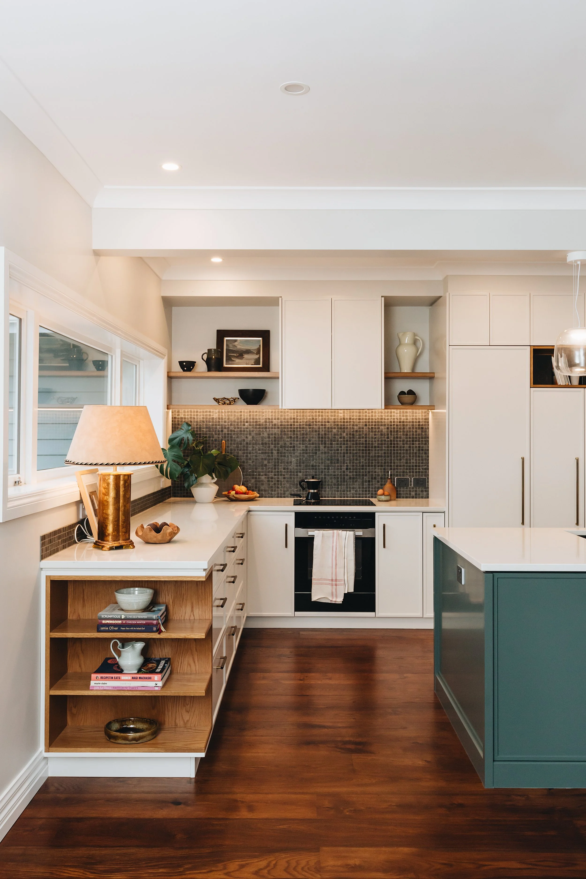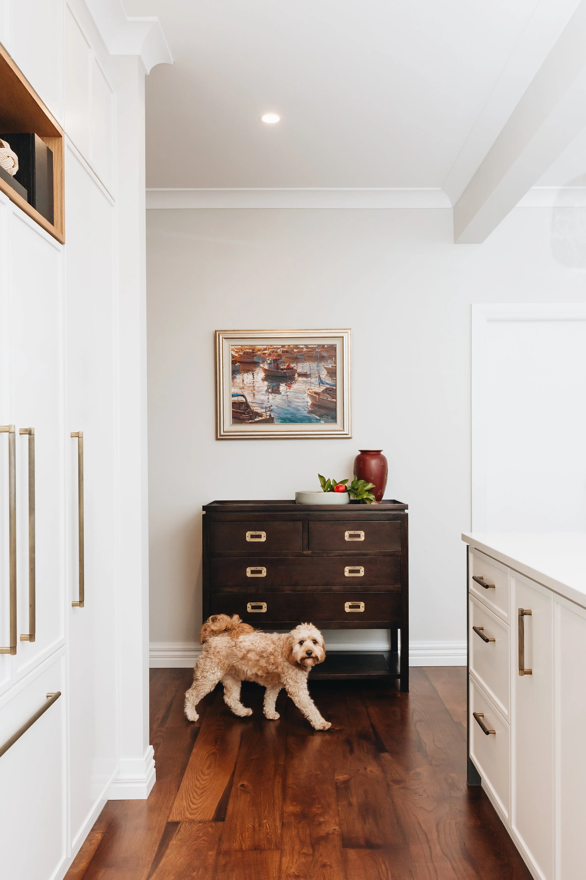As is so often the case with renovations, one small change has a way of leading to another, and that’s exactly what happened with our Ranui kitchen project. We were hoping to uncover beautiful native timber flooring beneath the old tiles and carpet in the original open plan kitchen and dining space. Instead, we found a patchwork of mismatched substrates so the decision was made to lay a brand new oak floor throughout, extending into the hallway and right to the front door.
And we’re so glad we did! The colour is rich and warm, creating the perfect backdrop for this classic-style kitchen and tying the whole home together.
Designed with both form and function in mind, this kitchen is packed with smart storage solutions and makes the most of its footprint. It’s a space where the whole family can gather, whether that’s to cook, chat, or just enjoy being together. An example of thoughtful interior design that balances practicality with timeless style.
If you’d like to discuss your new kitchen and the impact it may have on your home contact us here to start the conversation!
Design: Kerryn Dunshea
Cabinetry: A1 Joinery
Photography: Bonny Beattie
