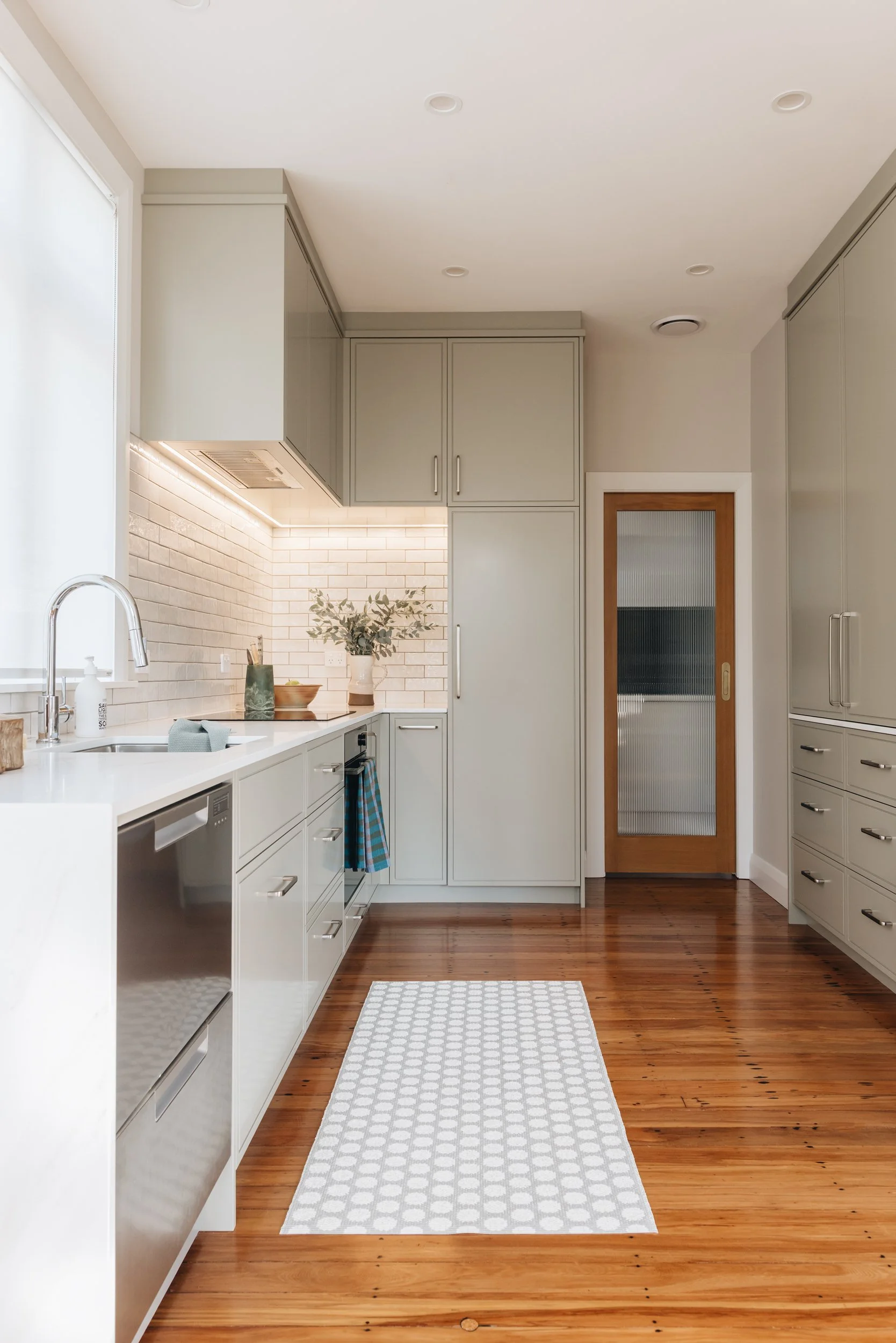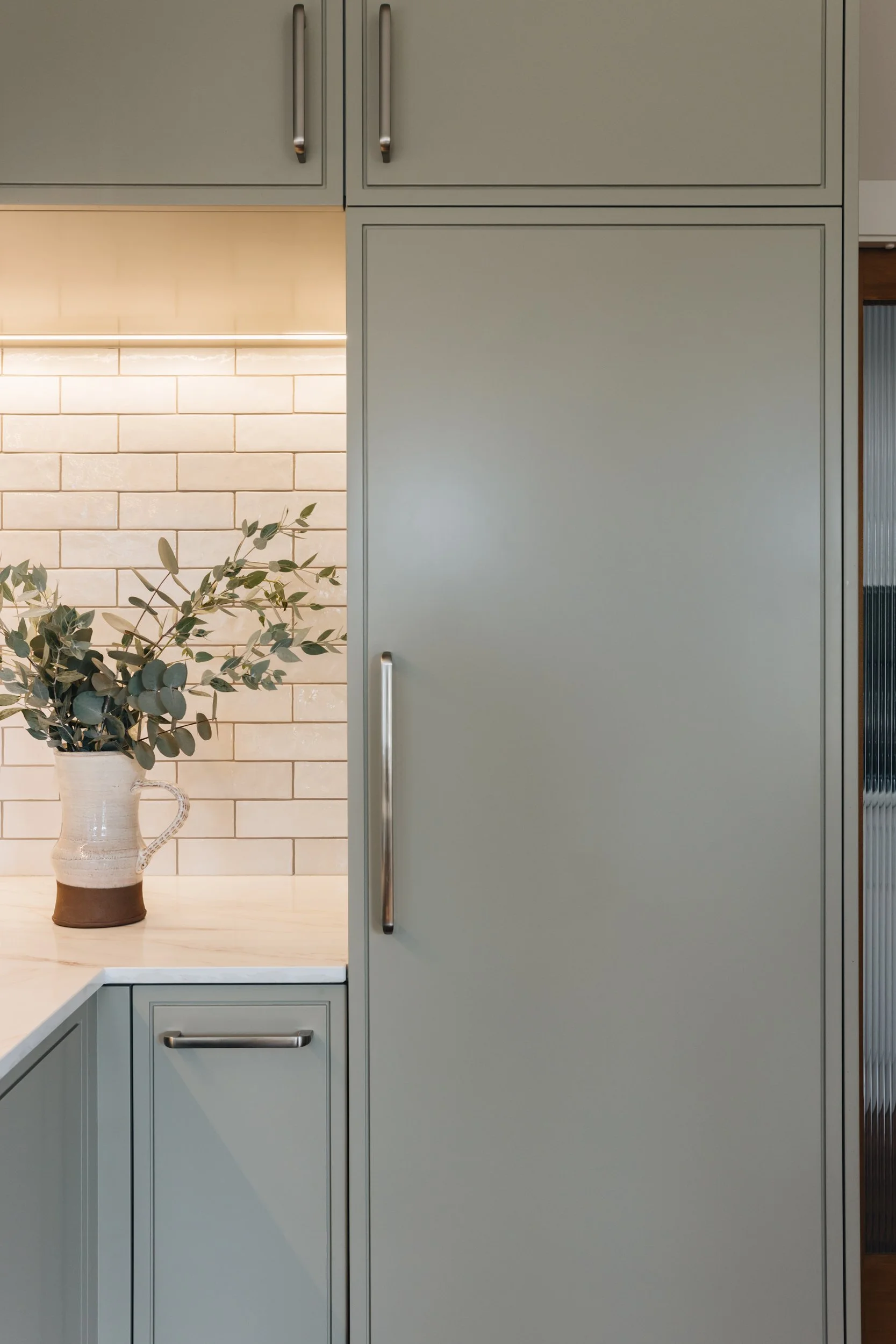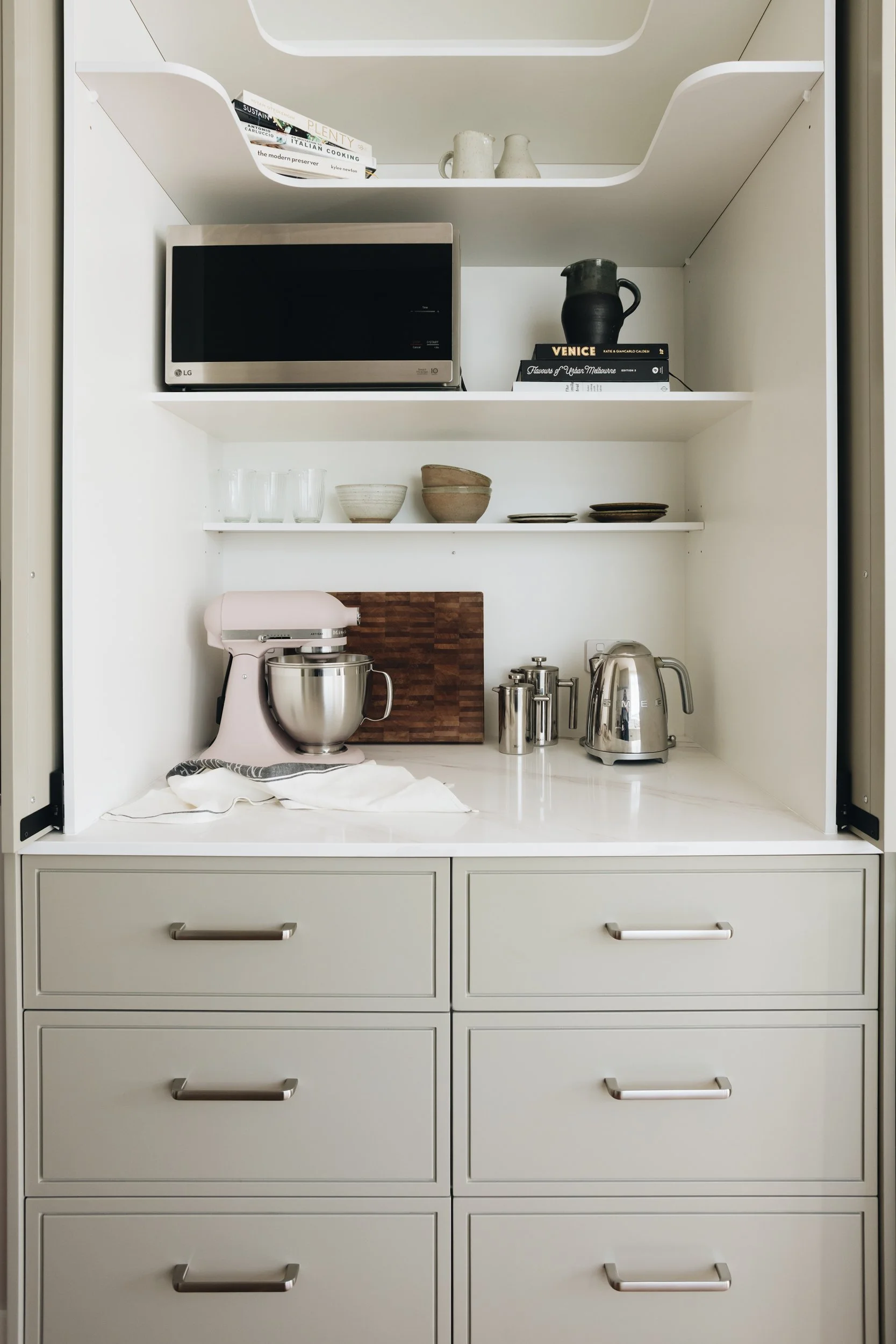This soulful kitchen transformation walks the fine line between traditional and contemporary design detailing. Located in a spacious L-shaped room, the original kitchen was confined to a small corner, under-utilising the generous footprint of the bungalow.
The overall layout required a complete re-work and we were delighted to collaborate with architect Amelia Minty on this aspect.
The new design wraps around the corner of the room and features a built-in oak credenza and tall, integrated storage complete with charging shelves and a dedicated plug-in point for the vacuum cleaner. Every detail was considered to enhance both form and function.
To soften and elevate the space, we added full-length curtains and translucent roller blinds, creating a gentle, layered light effect. A vintage pendant light anchors the room, giving the space that perfect “lived-in” feeling — not too new, aged just right.
A special shoutout to our incredible client, who designed and crafted the stunning sliding doors in this space. Beautifully made with care, precision, and a true eye for detail — a perfect finishing touch.
Design: KDID
In collaboration with Amelia Minty Architecture
Build: iWill Construct
Joinery: Renalls Joinery
Shot by Bonny Beattie with thanks to TeaPea, Citta & Flowers Manuela













