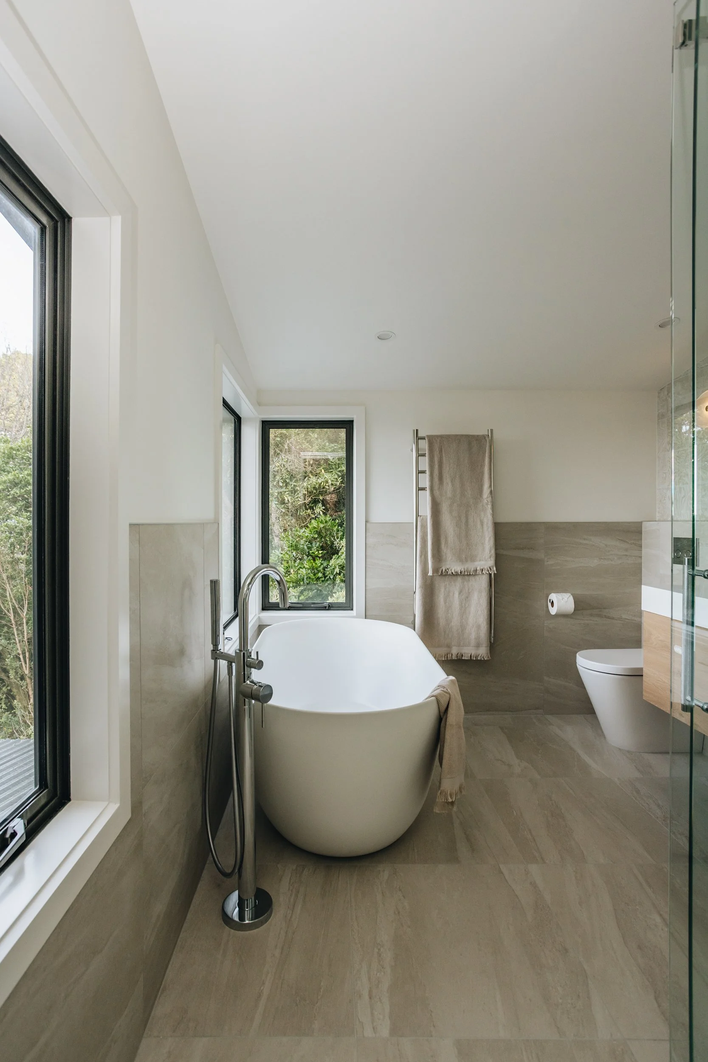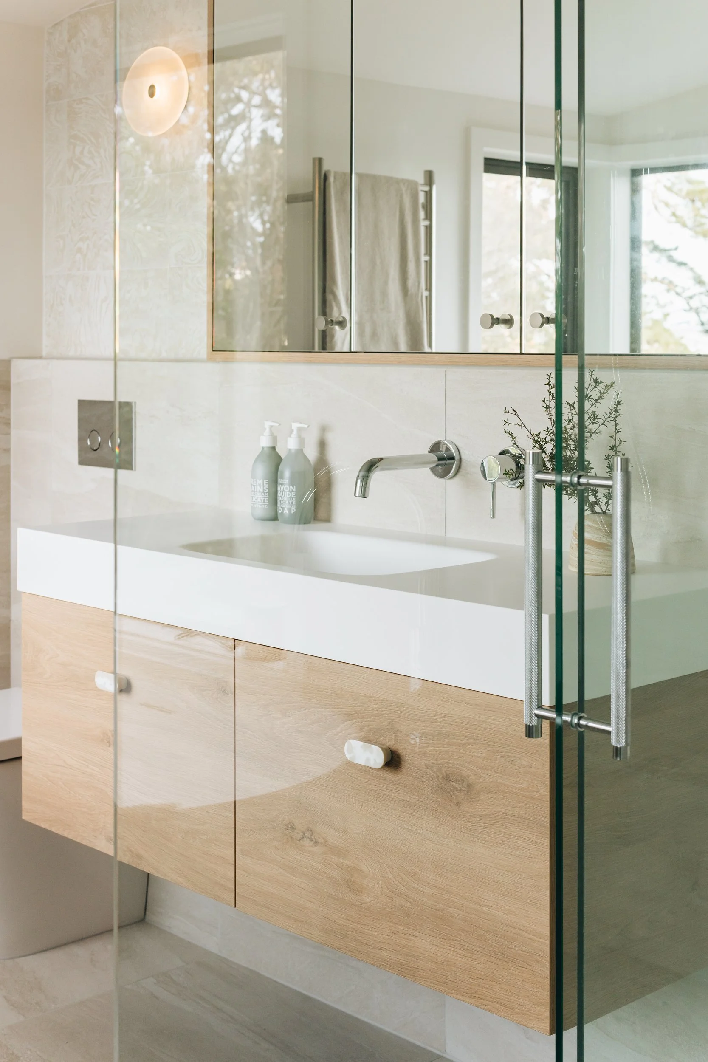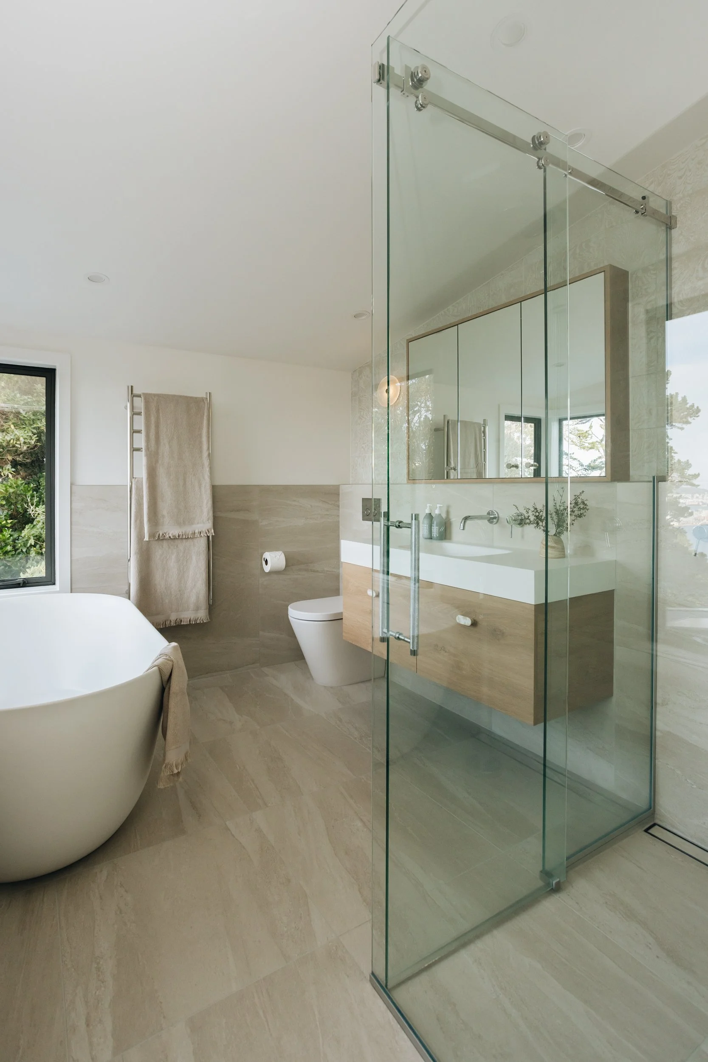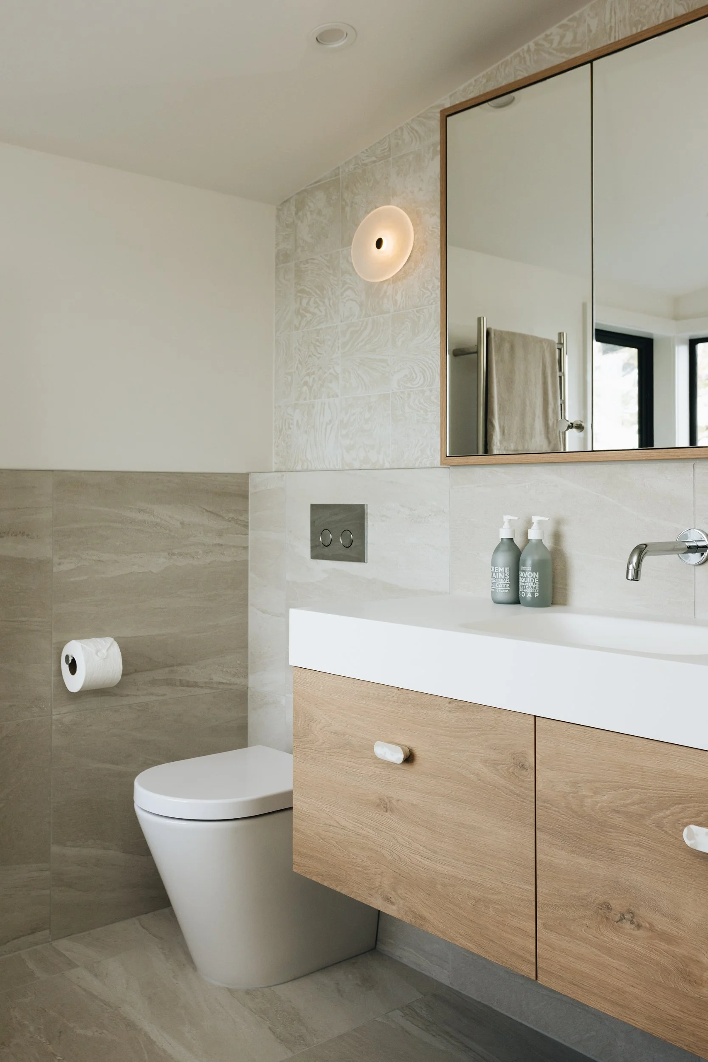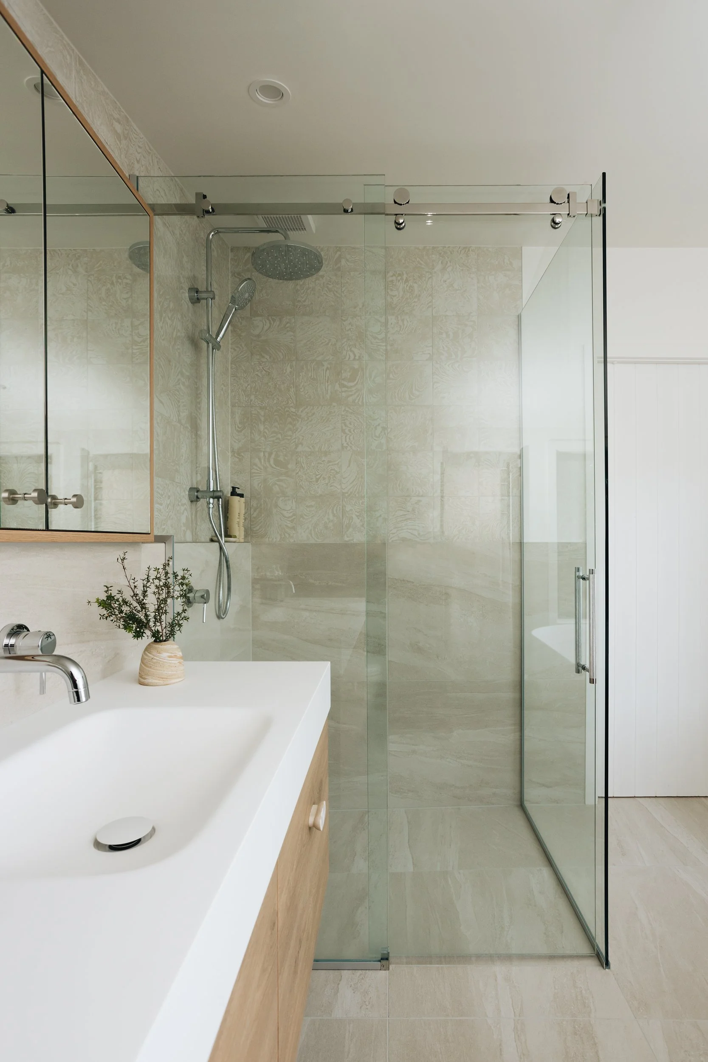Perched above Wellington Harbour, this ensuite might just be one of the city’s dreamiest places to unwind. It's one of two bathrooms (view the Family Bathroom here) designed for a wonderful family, both linked by a shared palette of materials, yet each with its own distinct personality.
Here the layout has been updated to maximise on the view. The bath was pulled right up to the windows for an uninterrupted outlook over the harbour. We positioned the vanity with its large custom mirrored cabinet on the rear wall, reflecting the natural light and vista throughout the day.
As always a thoughtful mix of materials make up this beautiful space; from the distinctive Variegati Avorio tiles, Soktas organic wall light, timber effect melteca cabinetry and soft matte surfaces. Together they create a calm, effortless bathroom that feels grounded and inviting.
Design: KDID
In collaboration with Amelia Minty Architecture
Build: Cardea Construction
Joinery: Renalls Joinery
Shot by Bonny Beattie with thanks to TeaPea, Citta & FAB Hair Company

